Yorkstone House, 1b Drury Lane, Horsforth, Leeds, LS18 4BQ
- Let Type Professional
- Property Type Townhouse
- Beds x3
About The Property
A three-storey mid-terrace, Yorkstone House is one of three townhouses which form a continuation of a stone terrace to the rear of The Black Bull. Situated in this charming area of Horsforth much loved by locals and newcomers alike, our unique development of five luxury apartments and three townhouses is sure to be a popular choice. Our sympathetic redevelopment of the site has been undertaken to ensure every aspect of this area’s history has been preserved and benefits its status within the designated conservation area around Horsforth Town Street. Yorkstone House has been individually styled for personal comfort and located in the heart of Horsforth close to efficient transport links in to the city, will offer the new resident the perfect place to put down roots. This 2/3 bedroom townhouse built over 3 storeys, includes a garden and allocated parking and is equipped high quality kitchen finishes and all necessary appliances. The open plan living/ dining area has beautiful French doors that open out on to the enclosed South East facing garden with a paved patio and lawn. The smaller of the 3 bedrooms could be used perfectly as your work from home space. The top floor bedroom offers roof top views over Horsforth and there is further useful storage provided within the landing space. This property also comes with one allocated parking space and additional access to charging points for electric vehicles.
- En Suite Bedroom
- Garden
- Parking
- Portal
Please click the link to display the EPC. View EPC Rating
Key Property Features
- Un Furnished
- Townhouse
- 3 Bedrooms
- 1 Bathroom
- 1 Extra W.C
- Council Tax band D
- EPC Rating
Location
Yorkstone House, 1b Drury Lane, Horsforth, Leeds, LS18 4BQNearby
Nearest Stations
- Horsforth (1.2mi)
Nearest Schools
- Horsforth Featherbank Primary (0.3mi)
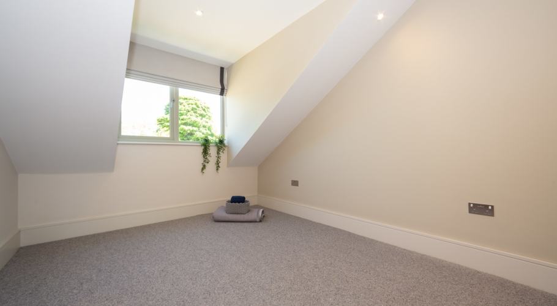
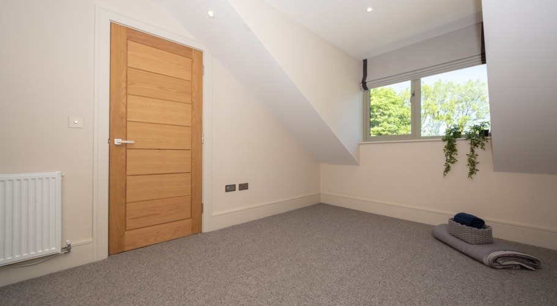
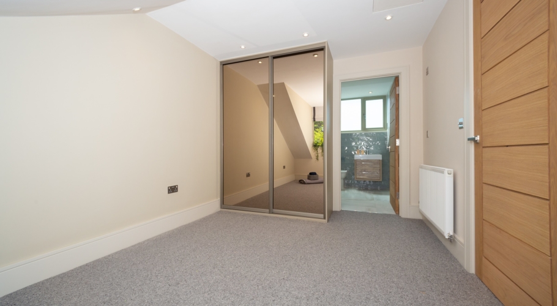
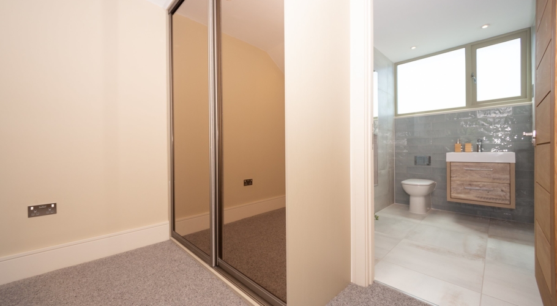
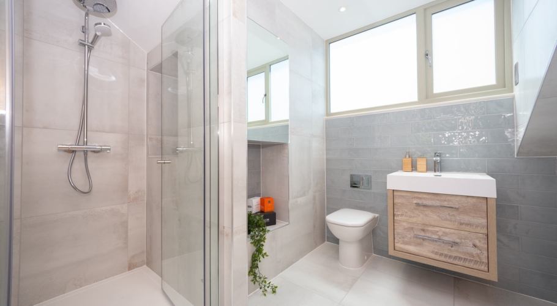
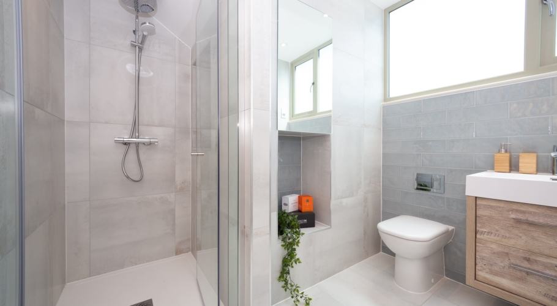
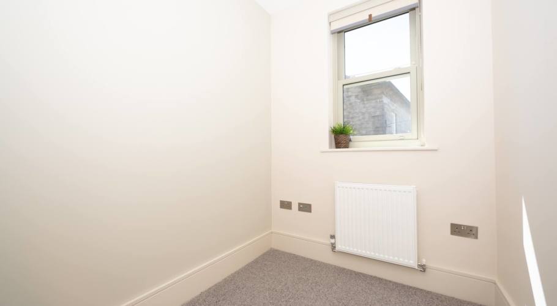
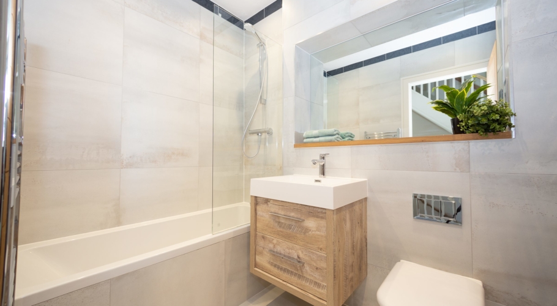
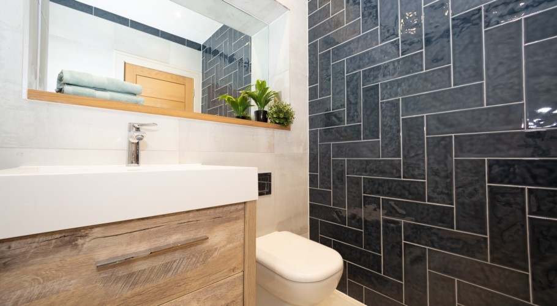
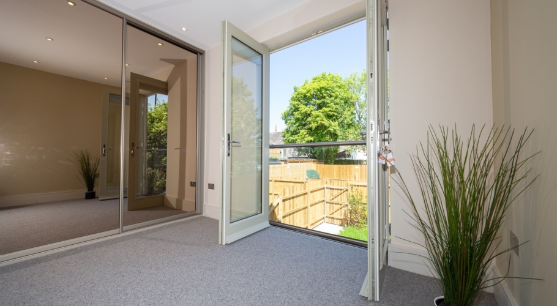
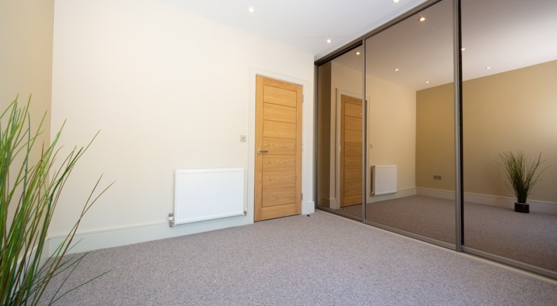
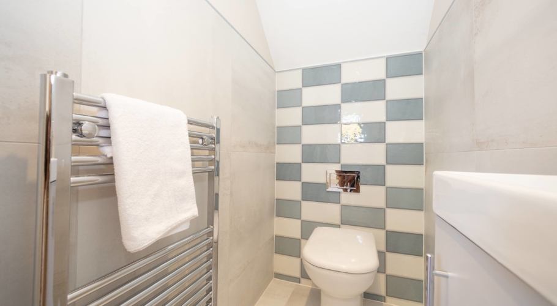
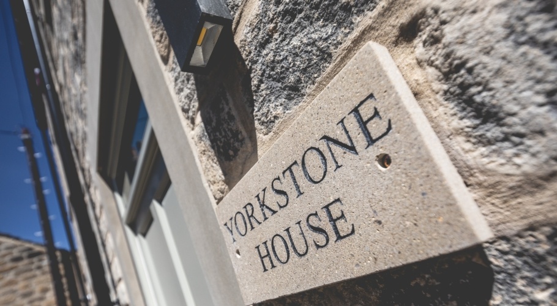
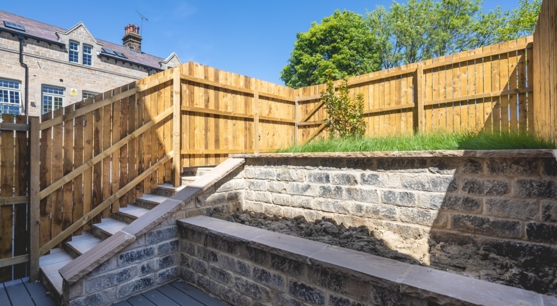
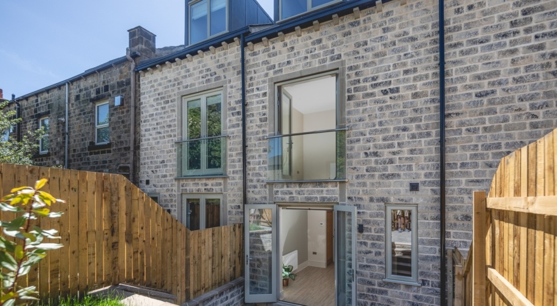
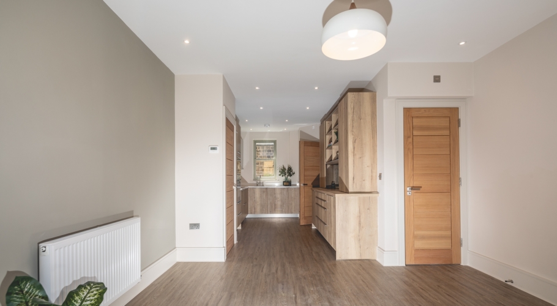
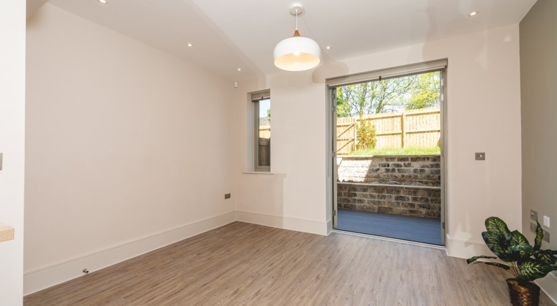
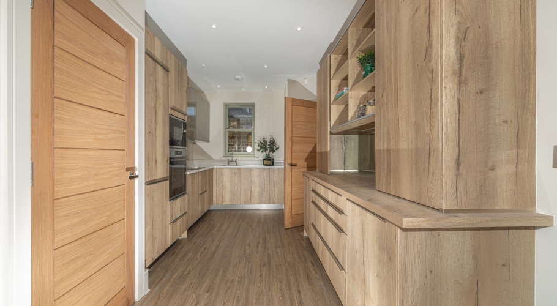
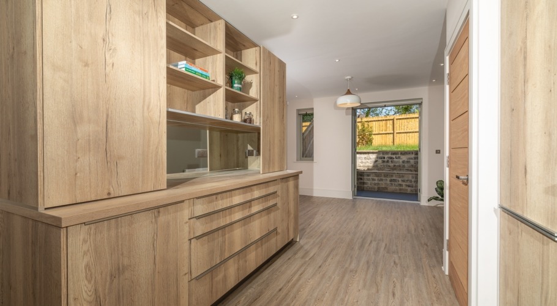
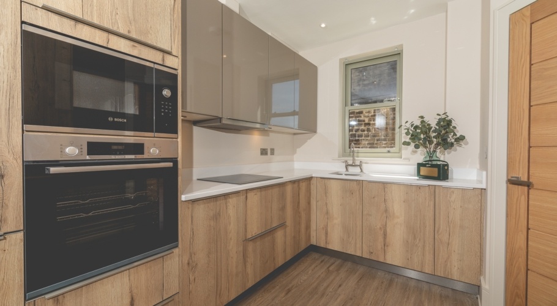
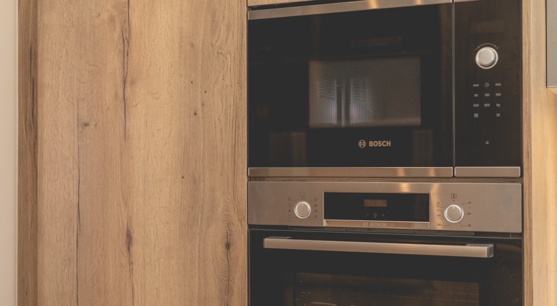
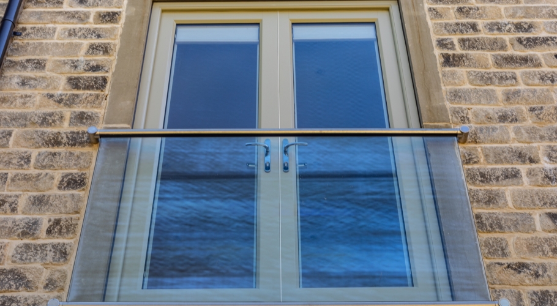
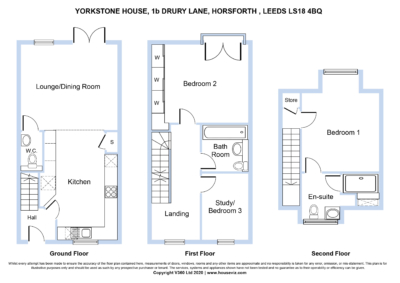
![[alt text]](https://pickardproperties.co.uk/wp-content/themes/pickard-properties/assets/dist/images/yorkshire-award.png)
![[alt text]](https://pickardproperties.co.uk/wp-content/themes/pickard-properties/assets/dist/images/insider-award.png)
![[alt text]](https://pickardproperties.co.uk/wp-content/themes/pickard-properties/assets/dist/images/labc-award.png)